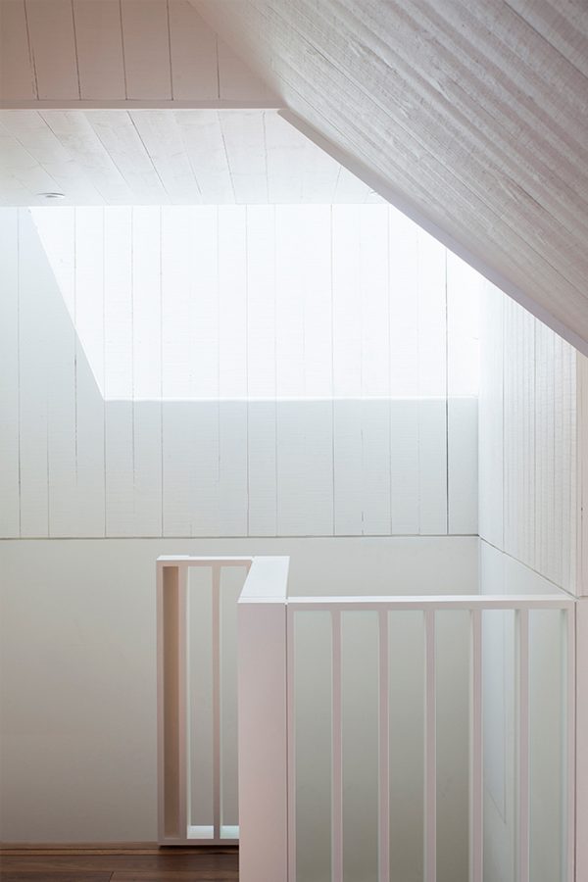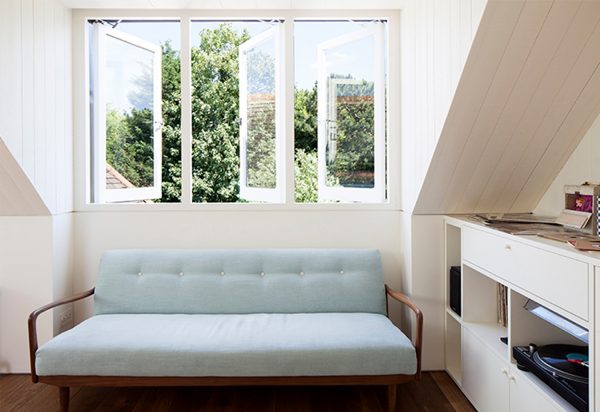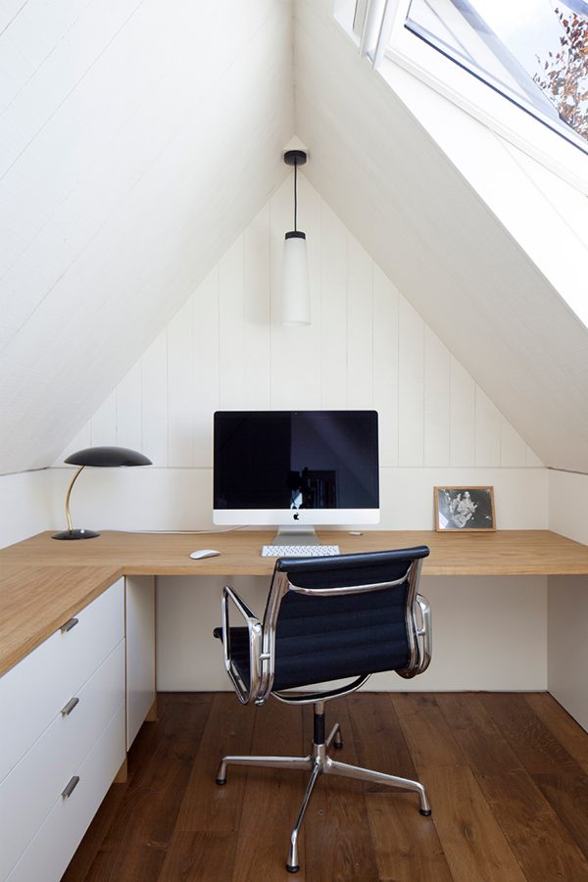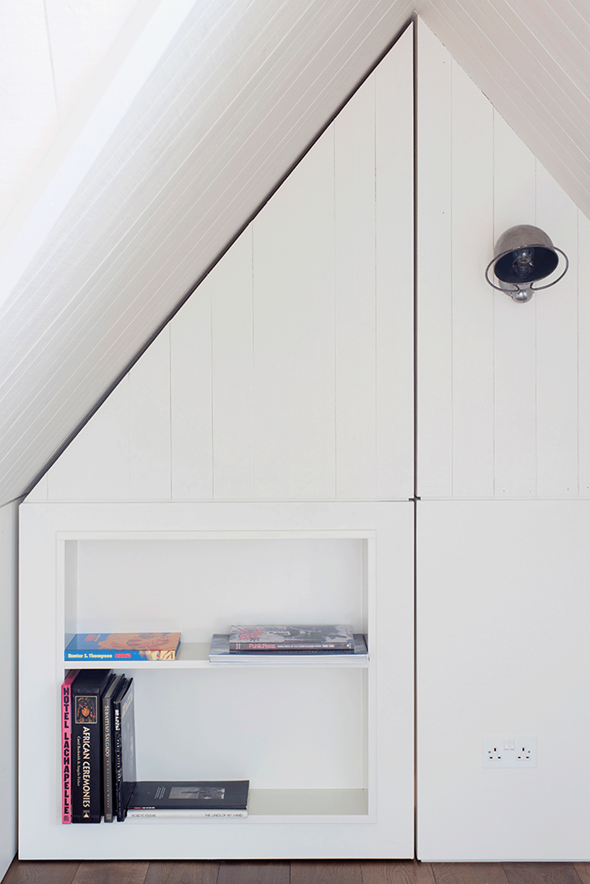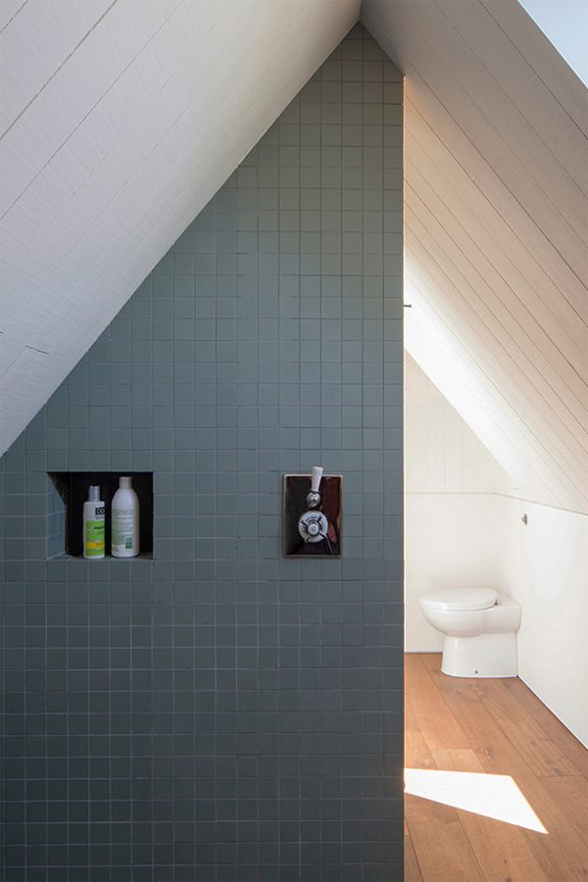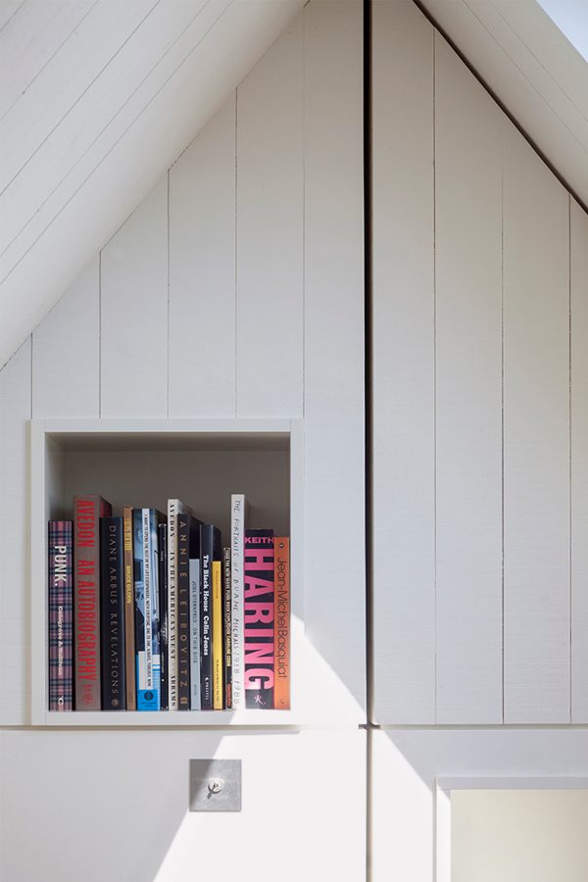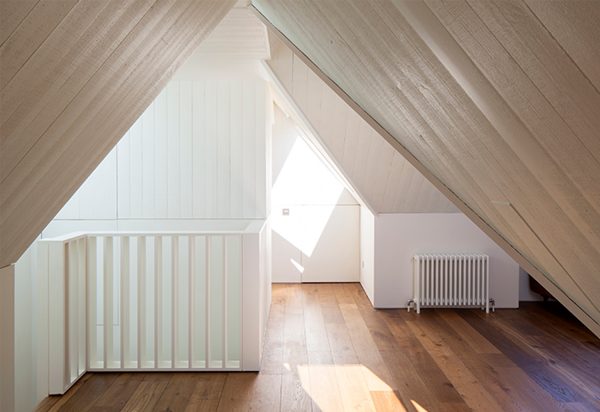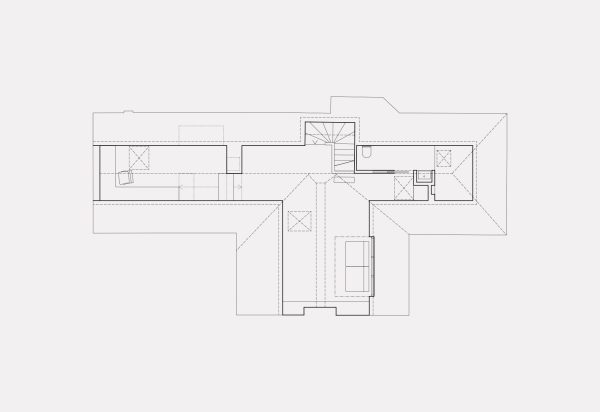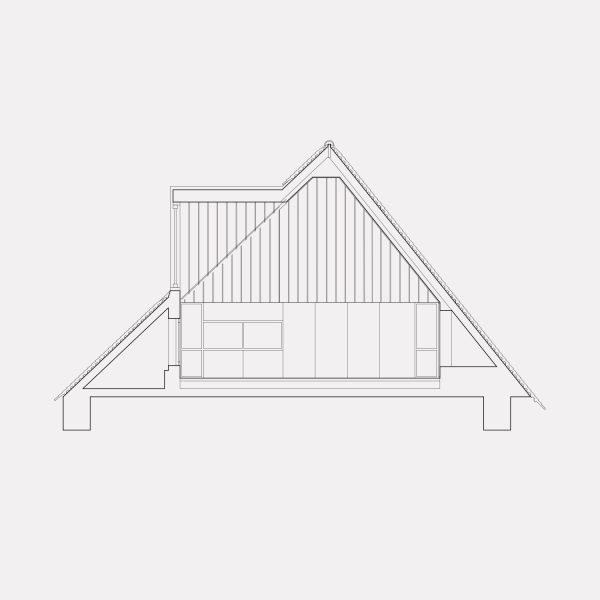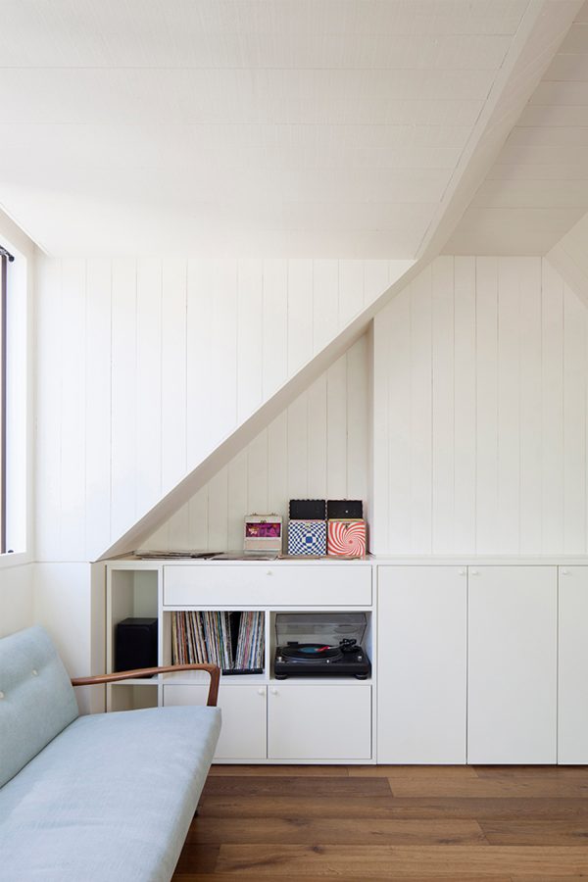
West Heath Drive
This project involved the conversion and extension of an existing redundant loft within an Arts & Crafts house in Golders Green. The client wanted the space transformed into a light and spacious guest suite and study, which evoked a sense of being on holiday, or an escape in which to work quietly, read or listen to music.
The T-shaped plan together with steep and awkward roof angles, led to the key spaces – study, living and bathroom being located at the extremities of the plan with the central space used for the stairs and a games space. Timber partitioning, designed to blend seamlessly with the roof pitch using rough sawn tongue and groove boards, also lends a beach house feel. Separation of the spaces is provided by the inventive use of sliding panels and a bookcase, removing the need for typical doors, creating a light, open and peaceful retreat.
Location: Golders Green, London, UK
Client: Private
Status: Completed 2014
Photography: Richard Chivers
