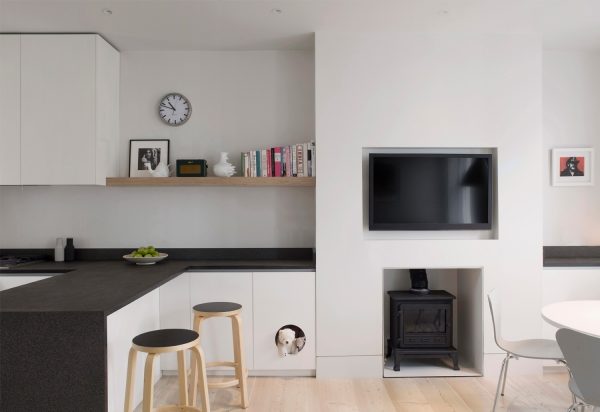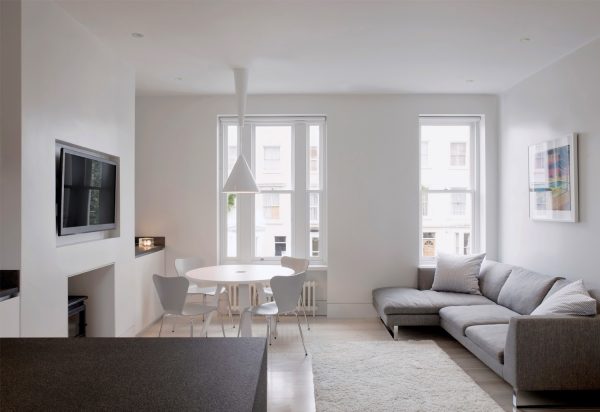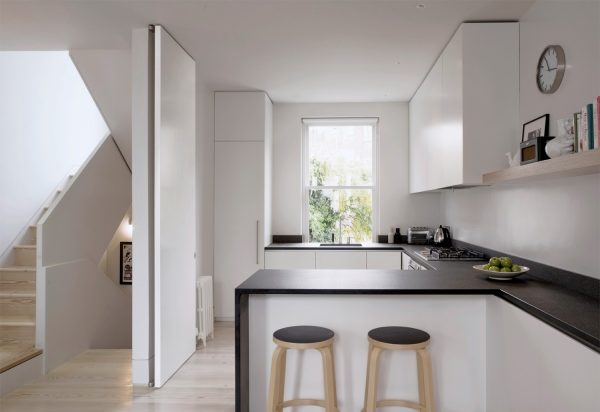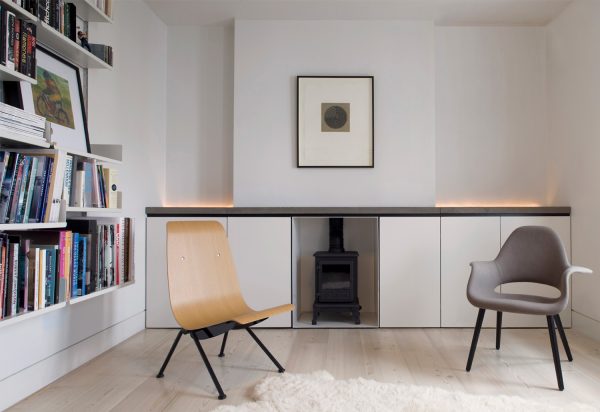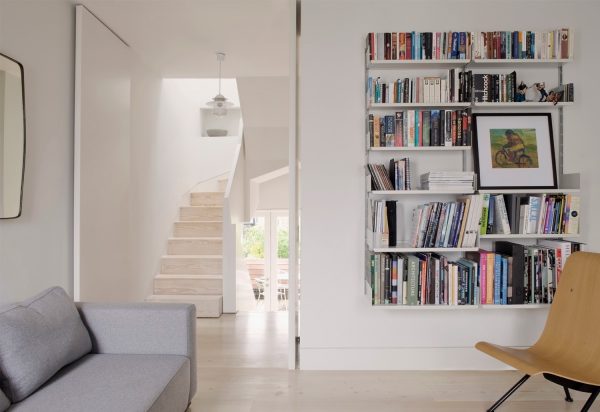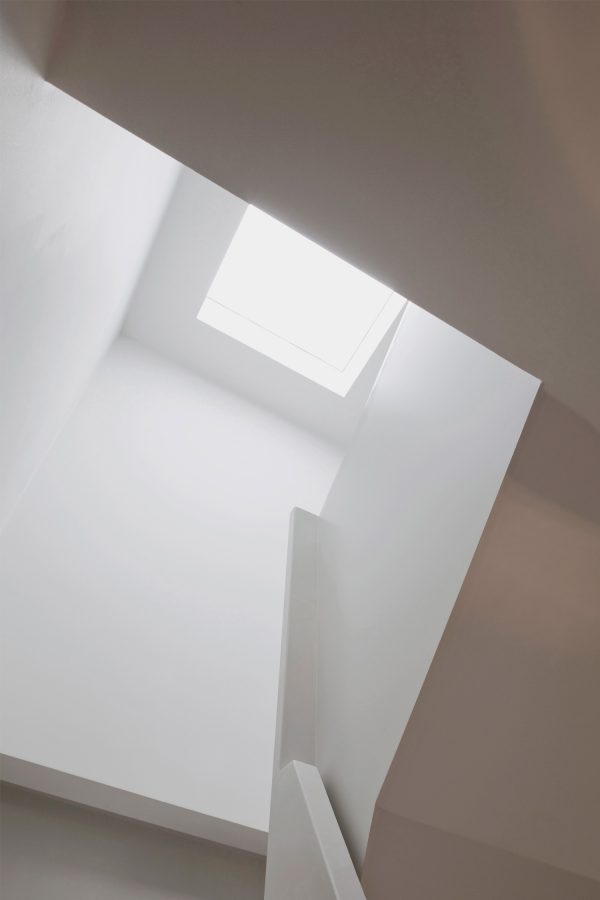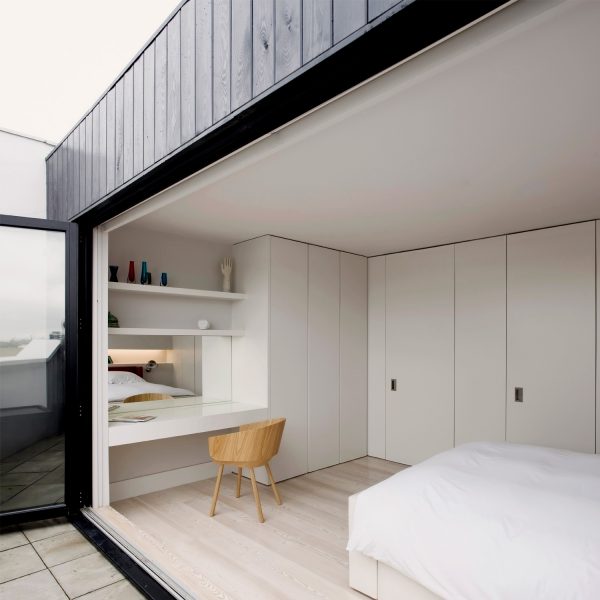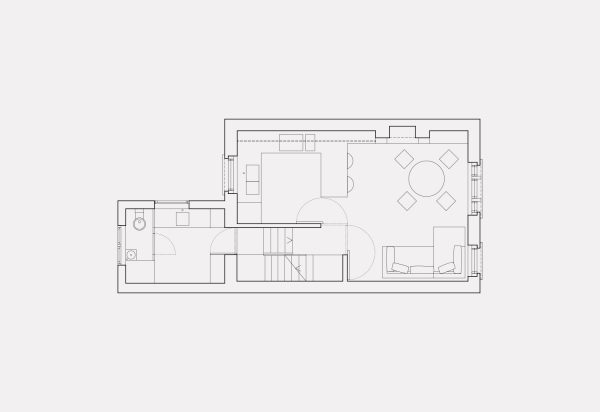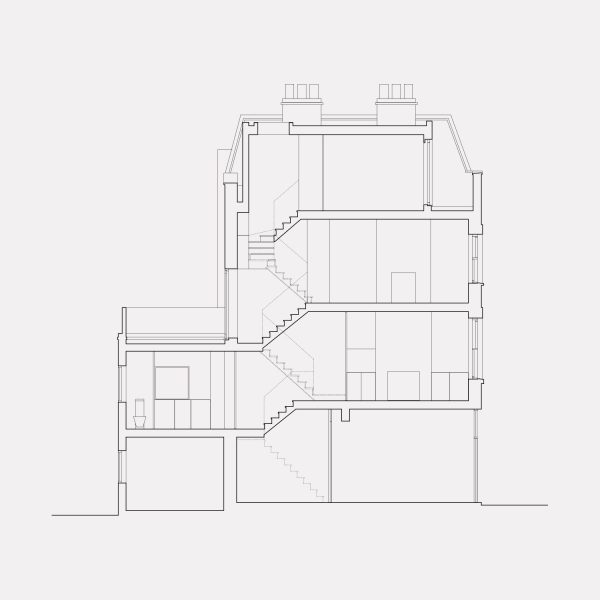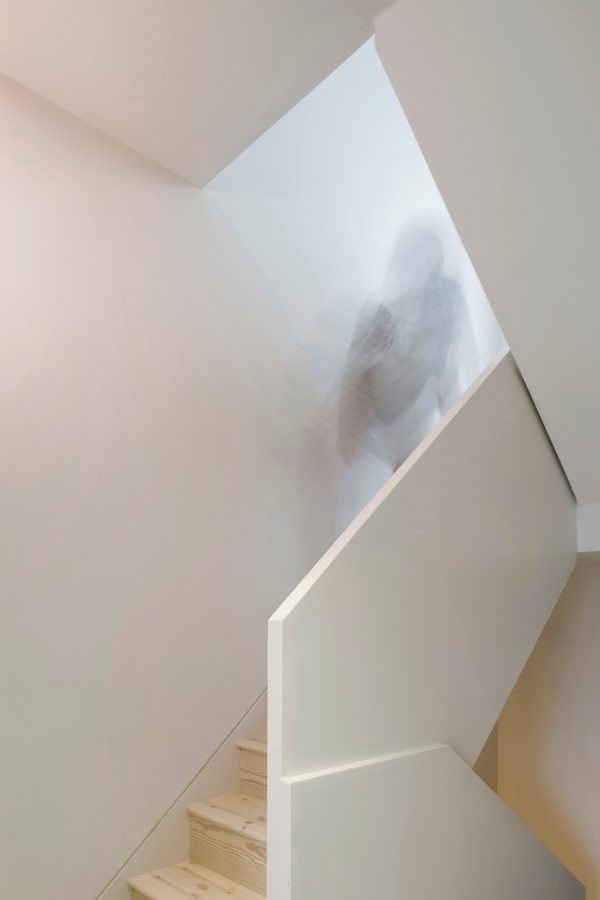
Niche House
This project required the total remodelling and upwards extension of an early Victorian house in North London in order to create a flexible, contemporary family home.
The roof was replaced with a timber clad extension to create a new upper floor and the interior was gutted leaving only the front and rear facades.
AMA then designed a series of fluid spaces that maximised daylight through a series of pivoting walls. The split level nature of the house offers connected family-friendly areas and contrasting views of the neighbouring gardens from the lower levels and the dramatic cityscape from the rooftop.
Location: North West London, UK
Client: Private
Status: Completed 2012
Photography: Richard Chivers
